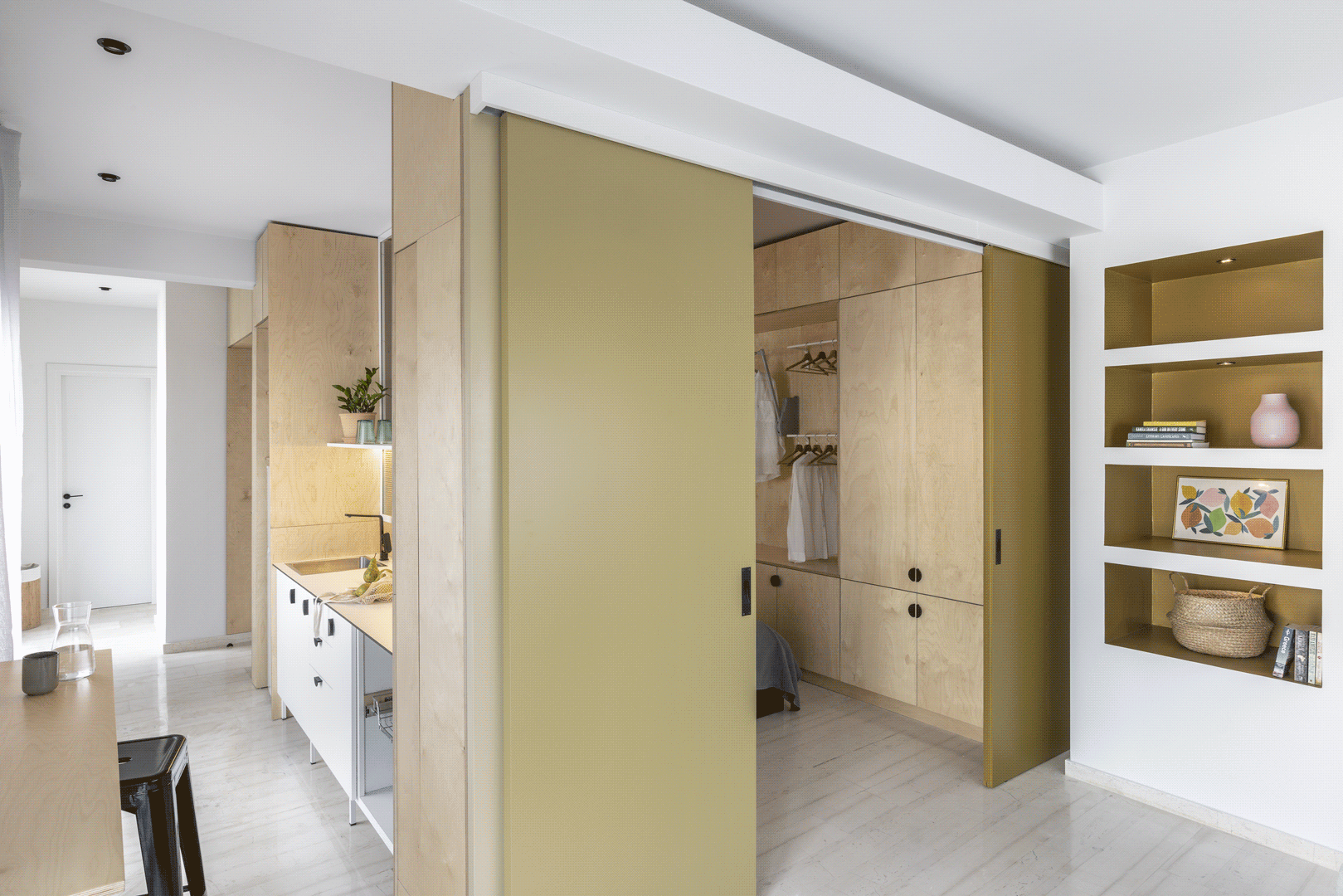Box -in-a- Box
APARTMENT RENOVATION
 |  |  |
|---|---|---|
 |  |  |
 |  |  |
 |  |  |
 |  |  |
 |  |  |
 |  |  |
 |  |
Box in a Box _ Apartment renovation
Design: Ar03412 studio, Eirini Kontopoulou
Photography: Nikos Alexopoulos
In the oldest core of Athens, the renovation of an old apartment reflects a reboot of architecture and aesthetic perception. The Box in a Box project concerns the renovation of a small two-story apartment with a stunning view of the Acropolis hill and Lycabettus. In the densely populated area of the center of Athens, where the use of space is precious, the renovation of an apartment is transformed into a creative proposal:
Two independent studios in one apartment. This design approach reflects the modern need for flexibility and social connectivity, while at the same time maintaining the privacy and autonomy of each resident.
The new design was divided into three main areas: a common reception area with a staircase, a 40 m2 studio on the first floor, and a 20 m2 studio on the second floor. The large terraces and the view towards the Acropolis are the ideal companion to this central idea.
However, designing a small space in a way that combines privacy and comfort is a challenge. This proposal is a flexible solution that meets the needs of different types of residents. Each studio offers a personal, functional living space while the communal space creates a social meeting point. The brilliant light of the Attic sky diffuses and floods the interiors giving the impression of larger spaces. The main problem, however, was not so much the spaciousness, as the separation of distinct functions. This was achieved by designing a unique feature: an inner box that would house the private spaces.
In this first 40 sq m studio, the wooden construction box is included and becomes the axis around which a complete living experience revolves. It is the focal point of the space, an elegant deviant solution that creates a sense of privacy in an open and bright space. This box doesn't just offer a place to sleep and store, but is a house within a house, a place of safety and personal exploration. Its integration into the main space through a sliding door creates a sense of flow and cohesion, while at the same time offering a separation between social and private life.
The lines are clean and modern, while the use of materials such as glass and wood and metal details add an air of contemporary elegance. Natural light is diffused to the fullest, creating a space that radiates hospitality and warmth.
The renovation of this apartment into two independent studios faced multiple technical and architectural challenges. The effort concerned the rational use of the available space, the maximum use of natural lighting and the assurance of privacy. With each studio a unique space, the final proposal proves that architecture can create spaces that reflect the needs of the times, while offering a living experience that is both pleasant and functional.
Location
Pagkrati, Athens
Date
September 2023
Condition
Completed


